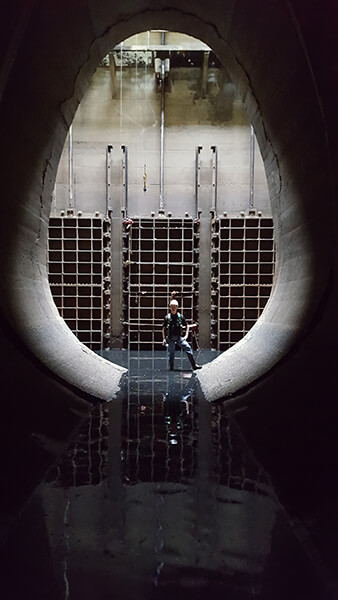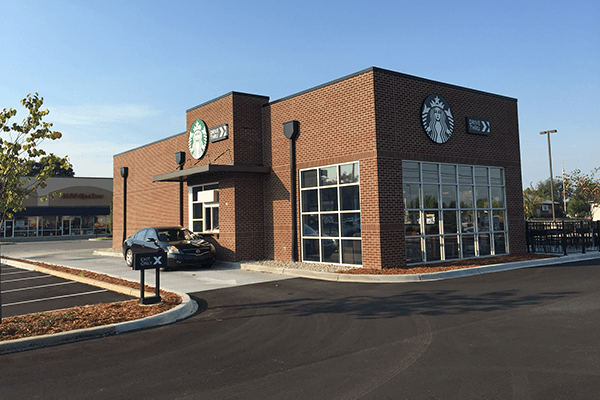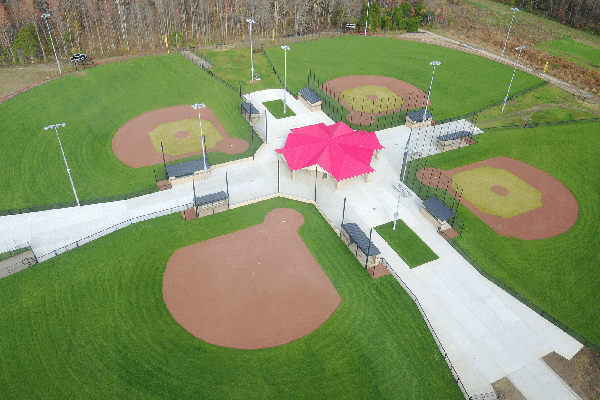 Heritage Engineering is a full service Civil Engineering and Landscape Architect firm that is focused on providing high quality, cost-effective and innovative solutions to both public and private clients. The staff at Heritage includes professional engineers, planners, construction inspectors, landscape architects, and Waste Water Treatment Plant (WWTP) operators.
Heritage Engineering is a full service Civil Engineering and Landscape Architect firm that is focused on providing high quality, cost-effective and innovative solutions to both public and private clients. The staff at Heritage includes professional engineers, planners, construction inspectors, landscape architects, and Waste Water Treatment Plant (WWTP) operators.
The combined expertise of our staff brings a wealth of knowledge to meet our clients’ needs allowing us to offer the following services:
- Bridge Design / Roadway Design / 3-D Graphic Modeling
- Sanitary Sewer Design / Water Line Design / Green Infrastructure Design
- Hydraulic Modeling
- Site Development / Project Management
- Construction Management / Construction Inspection / Trail Design
- Master Planning / Municipal Planning / Landscape Architecture/Streetscape
Heritage Engineering prides ourselves on repeat business by ensuring high customer satisfaction on each and every project. Our team is ready to assist you in any size project. We work closely with each of our clients to ensure that we deliver outstanding service and high quality designs that are completed on time and within budget.
If you would like to discuss a project please contact us. We look forward to working with you.
 Heritage Engineering provided professional engineering and design services for a 2,000 SF coffee shop with a drive-through and a 360 SF outdoor patio located in Louisville, Kentucky. A cross-over easement and shared parking agreement was already in place for the entire development and is being utilized for this building. Bicycle parking was added to the site to allow the surrounding community to enjoy Starbucks during a ride. A Tree Preservation Plan and Landscape Plan were created and approved by Louisville Metro Planning and Design.
Heritage Engineering provided professional engineering and design services for a 2,000 SF coffee shop with a drive-through and a 360 SF outdoor patio located in Louisville, Kentucky. A cross-over easement and shared parking agreement was already in place for the entire development and is being utilized for this building. Bicycle parking was added to the site to allow the surrounding community to enjoy Starbucks during a ride. A Tree Preservation Plan and Landscape Plan were created and approved by Louisville Metro Planning and Design.
Project Details:
- Project Location: New Albany, Indiana
- Project Contact: Robert Woosley, Scott Hannah
Project Features:
- Development Plan
- Landscape Plan
- Encroachment permits
 Heritage Engineering was retained by the New Albany Little League (in collaboration with the Floyd County Parks Department) to design a new seven field baseball and softball complex. The Little League had outgrown their old facility and was looking for a new home that would allow them to accommodate both baseball and softball in the same complex and a facility large enough to host tournaments.
Heritage Engineering was retained by the New Albany Little League (in collaboration with the Floyd County Parks Department) to design a new seven field baseball and softball complex. The Little League had outgrown their old facility and was looking for a new home that would allow them to accommodate both baseball and softball in the same complex and a facility large enough to host tournaments.
This $3.1M project features two championship fields, a challenger field (allows children with disabilities to participate) that doubles as a baseball/softball field for children 10 and under, and four regulation sized baseball/softball fields. In addition, the facility includes five batting cages (with room to add five more in the future), a concession stand with umpire/meeting rooms, restrooms, full irrigation, and state of the art lighting of all fields that can be remotely controlled by league officials.
In addition to the design of the facility, Heritage created a 3D video presentation that was utilized by league officials in their fund raising efforts for the park. This video showed the future park and children utilizing the facility. It was a huge success and an important element in allowing the league to raise over $3M in funding for the project.
Heritage also performed construction management duties during the course of the project and acted as the owner’s representative.
Project Features:
- Athletic Field Design
- New Design Consultation & Execution
- Detailed Drainage Design
- Grading Plan with Erosion Control
- Architectural Coordination
- Marketing Assistance
- 3D Video
Project Details:
- Project Location: New Albany, Indiana
- Project Contact: Robert Woosley, Scott Hannah
