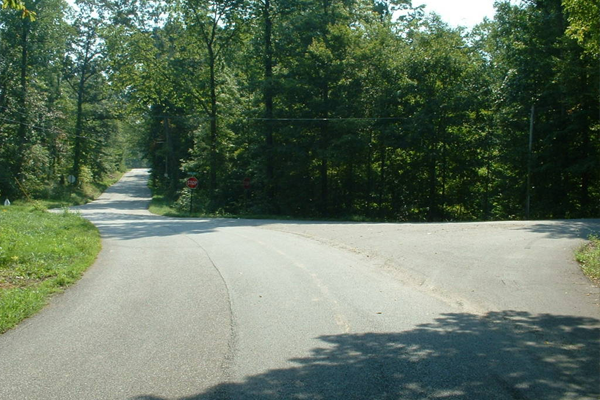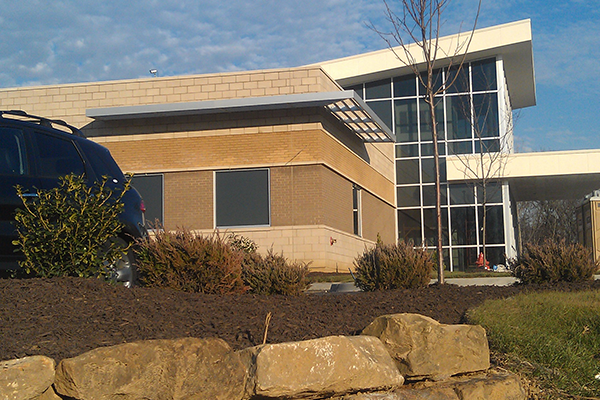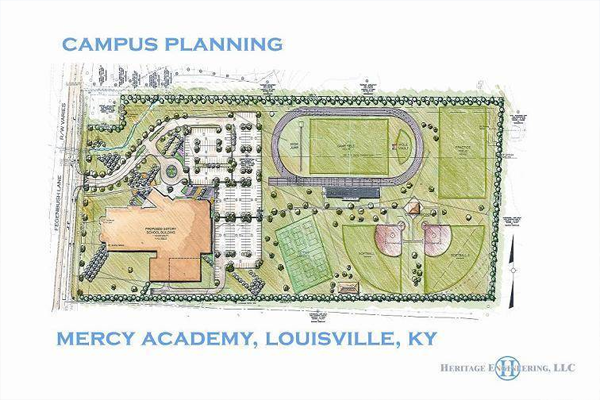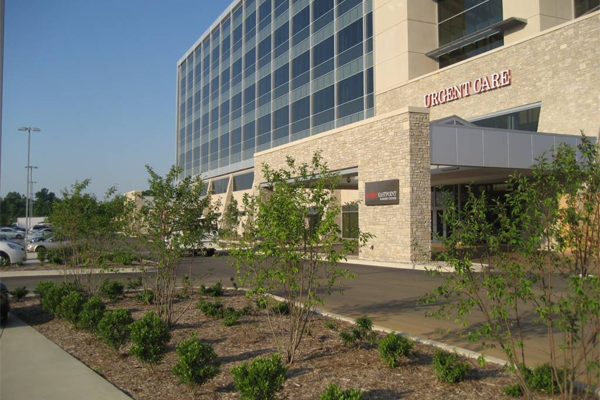 This project consisted of final design for approximately 5,000 feet of roadway along Corydon-New Middletown Road beginning at the existing bridge over Little Indian Creek. Work consisted of producing final construction plans, right-of-way plans, utility relocation plans, right-of-way acquisition, surveying and geotechnical work.
This project consisted of final design for approximately 5,000 feet of roadway along Corydon-New Middletown Road beginning at the existing bridge over Little Indian Creek. Work consisted of producing final construction plans, right-of-way plans, utility relocation plans, right-of-way acquisition, surveying and geotechnical work.
The geotechnical work associated with this project consisted of 10 soil borings along the centerline of the roadway alignment (locations were determined by the design engineer) and also included an analysis of soil stability issues along the west side of the roadway near the bridge.
Project Details
- Project Location: Harrison County Indiana
- Project Contact: Robert L. Woosley
- Project Scope: Roadway Design
 Heritage Engineering prepared the development plan and construction plans for this new 20,000 SF medical office for Bennett and Bloom Eye Centers in Southwest Jefferson County near St. Mary’s and Elizabeth Hospital.
Heritage Engineering prepared the development plan and construction plans for this new 20,000 SF medical office for Bennett and Bloom Eye Centers in Southwest Jefferson County near St. Mary’s and Elizabeth Hospital.
Heritage coordinated the placement of the building on a cliff overlooking an existing stream creating spectacular cliff side views for the buildings occupants.
While the site’s topography creates million dollar views, it also challenged the professionals to design a site that functions for the owners for years to come.
Project Features:
- Roadway Improvement Plans
- Lateral Extension
- Courtyard Design
- Zoning Approval
- Landscape Design
Project Details:
- Project Location: Louisville, Kentucky
- Project Contact: William Sanders, Scott Hannah, R.L.A.
- Project Date: 2009-2012
- Project Scope: Roadway Improvement plans, Lateral Extension, Courtyard Design, Zoning Approvals, Landscape Design
 Heritage Engineering worked with the architect and the client to develop an overall Master Plan for the campus. The plan incorporated the proposed building, two softball fields, six tennis courts, a track/stadium, and a practice field and also accounted for necessary parking and walking connections. A Landscape Plan was prepared that included a vegetative buffer from adjacent property owners. The project also included drainage/erosion control designs, site and utility layout and a road widening. A hydraulic analysis was required to determine the impacts of the project on downstream facilities.
Heritage Engineering worked with the architect and the client to develop an overall Master Plan for the campus. The plan incorporated the proposed building, two softball fields, six tennis courts, a track/stadium, and a practice field and also accounted for necessary parking and walking connections. A Landscape Plan was prepared that included a vegetative buffer from adjacent property owners. The project also included drainage/erosion control designs, site and utility layout and a road widening. A hydraulic analysis was required to determine the impacts of the project on downstream facilities.
Project Features:
- Campus Planning
- Sports Complex Layout & Design
- Landscaping
- Site Design
- Drainage Analysis
Project Details:
- Project Location: Louisville, Kentucky
- Project Contact: Scott Hannah
- Project Scope: Campus Planning, Landscaping, Site Design, Drainage Analysis
 Heritage Engineering provided professional engineering services for the general construction and landscape documents for the new Baptist Eastpoint Medical Center. The first building in the 60-acre campus was a 196,000 SF medical office building and outpatient care center. In addition to preparing construction documents, Heritage provided on-site construction administration.
Heritage Engineering provided professional engineering services for the general construction and landscape documents for the new Baptist Eastpoint Medical Center. The first building in the 60-acre campus was a 196,000 SF medical office building and outpatient care center. In addition to preparing construction documents, Heritage provided on-site construction administration.
Heritage Engineering worked with the Owner and Architect during the preliminary design phase to plan the overall campus and designing preliminary clearing and grading plans.
Heritage Engineering prepared a complete set of construction plans for the overall site in accordance with local design standards and regulations.
Project Features:
- Roadway improvement plans
- Storm Water Design
- Courtyard Design
- Zoning Approval
- Landscape Design
Project Details:
- Project Location: Louisville, Kentucky
- Project Contact: Scott Hannah
- Project Scope: Roadway Improvement plans, Storm Water Design, Courtyard Design, Zoning Approval, Landscape Design
For more information or to request a proposal for a Medical Facility project please contact Scott Hannah (This email address is being protected from spambots. You need JavaScript enabled to view it.)
