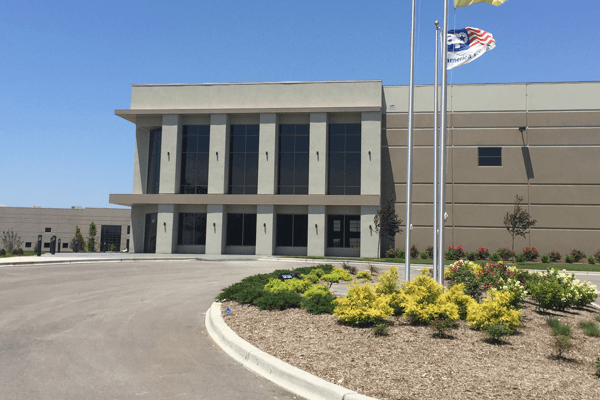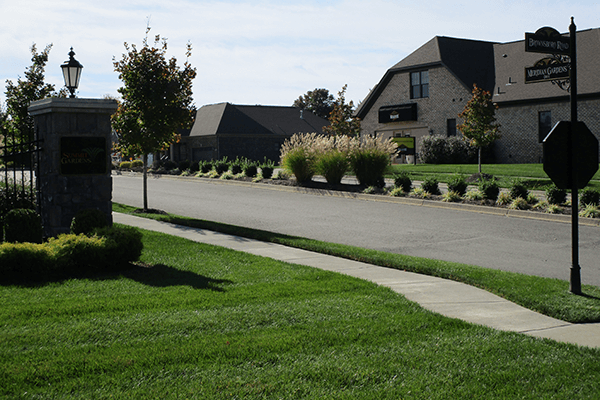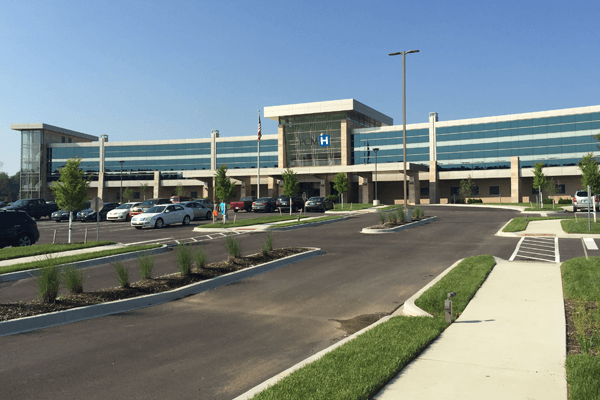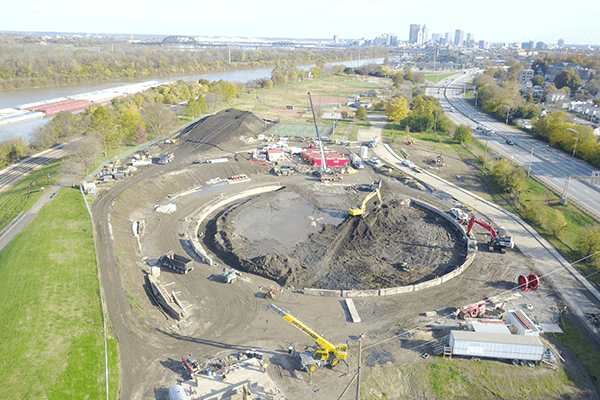 America Place is building more than 100,000 SF of Class A office space in the heart of River Ridge Commerce Center. The new art-inspired office park, which is under development, is centrally located and just minutes from downtown Louisville and the new East End Crossing leading to Interstates 71 and 64 in Kentucky. The 11-acre office park, which also offers two outlot opportunities, is adjacent to Amazon.com Inc.'s Southern Indiana Fulfillment Center in a rapidly growing Southern Indiana corridor.
America Place is building more than 100,000 SF of Class A office space in the heart of River Ridge Commerce Center. The new art-inspired office park, which is under development, is centrally located and just minutes from downtown Louisville and the new East End Crossing leading to Interstates 71 and 64 in Kentucky. The 11-acre office park, which also offers two outlot opportunities, is adjacent to Amazon.com Inc.'s Southern Indiana Fulfillment Center in a rapidly growing Southern Indiana corridor.
Working in partnership with several companies, Heritage Engineering’s professional staff is involved to clear the land and ready it for building. This full development plan includes construction plans, hydraulic analysis, landscape development and design support. Two, three-story buildings offer flexible floor plans from 2,500 to 20,000 SF first-class amenities and service, and a modern design by renowned architect Kulapat Yantrasast, founder of New York and Los Angeles-based wHY Architecture.
Project Features:
- Green Infrastructure
- Clearing, Grading and Geotechnical Reporting
- Full Development Plan Includes Construction Plans and Hydraulic Analysis
- Landscape Development and Consultation
- Design Support During Construction
Project Details:
- Project Location: Jeffersonville, Indiana
- Project Contact: Scott Hannah
 Located on a prime piece of real estate in Eastern Jefferson County, Summit Gardens makes for the most successfully built subdivisions in the area in the last 10 years.
Located on a prime piece of real estate in Eastern Jefferson County, Summit Gardens makes for the most successfully built subdivisions in the area in the last 10 years.
Built by Louisville’s premier Home Builder, Elite Homes, the project features 129 low maintenance homes on public roadways. Heritage Engineering designed and developed three sections of detailed layout plans, roadway plans, drainage and erosion plans, and KYTC-approved turn lanes.
This subdivision is a strong representation of our firm’s ability to design and implement roadways, infrastructure, and pedestrian routes.
Project Features
- Design of the Approach Roadways
- Foundation System Design
- Grading Plan with Erosion Control
- Bid Document Preparation
Project Details:
- Project Location: Louisville, Kentucky
- Project Contact: Scott Hannah
 Perry County Memorial Hospital is a critical access hospital serving Tell City, Indiana and the surrounding Perry County area. The Facility is designed with 117,000 SF of space and includes emergency, diagnostics, surgery, obstetrics, oncology, physical therapy, critical care, and medical/surgical functions. Green Infrastructure was a key component of the design including bio-swales, native planting, and low maintenance prairie areas. The mechanical system is a full geothermal heat pump system with over 200 vertical wells in the well field. Other technologies, such as a reflective TPO roofing, sun screens, and LED lighting all contribute to the energy efficient design of this facility.
Perry County Memorial Hospital is a critical access hospital serving Tell City, Indiana and the surrounding Perry County area. The Facility is designed with 117,000 SF of space and includes emergency, diagnostics, surgery, obstetrics, oncology, physical therapy, critical care, and medical/surgical functions. Green Infrastructure was a key component of the design including bio-swales, native planting, and low maintenance prairie areas. The mechanical system is a full geothermal heat pump system with over 200 vertical wells in the well field. Other technologies, such as a reflective TPO roofing, sun screens, and LED lighting all contribute to the energy efficient design of this facility.
Project Features:
- Roadway Improvement Plans
- Stormwater Design
- Courtyard Design
- Zoning Approval
- Landscape Design
- Green Infrastructure
Project Details:
- Project Location: Tell City, Indiana
- Project Contact: Scott Hannah
 The Portland CSO Basin is part of the Metropolitan Sewer District’s Combined Sewer System Long Term Control Plan established as part of the Innovative Overflow Abatement Program (IOAP). The basin consists of 1.8 MG of in-line storage in conjunction with 6.7 MG of underground storage, 600 LF of 96” Interceptor relocation, two diversion structures, a fine bar screen, and 14.2 MGD grinder improvements. Per the IOAP, overflows at MSD’s CSO No. 19 shall be limited to eight during the typical year by the end of 2019. This project included the analysis and design of the proposed basin, pump station, and conveyance system improvements.
The Portland CSO Basin is part of the Metropolitan Sewer District’s Combined Sewer System Long Term Control Plan established as part of the Innovative Overflow Abatement Program (IOAP). The basin consists of 1.8 MG of in-line storage in conjunction with 6.7 MG of underground storage, 600 LF of 96” Interceptor relocation, two diversion structures, a fine bar screen, and 14.2 MGD grinder improvements. Per the IOAP, overflows at MSD’s CSO No. 19 shall be limited to eight during the typical year by the end of 2019. This project included the analysis and design of the proposed basin, pump station, and conveyance system improvements.
A site analysis was completed for twelve potential basin locations. Utilizing the Criterium Decision Plus 3.0 (CDP) software, our office developed a set of criteria used to fully evaluate each of the twelve sites. The CDP software was chosen to allow an unbiased review of each site. The analysis of the sites included meetings with Metro Works, Metro Parks, Neighborhood Groups, MSD Operations and Maintenance Division, and Cultural and Historical groups. Input from each group was used to narrow the list of twelve sites down to the ultimate site selected.
Our work includes providing full-time resident construction services as well as customary construction administration support services (e.g. shop drawing reviews, daily inspection reports, progress meetings, pay application reviews, etc.).
Project Features:
- Design of 6.9 MG underground CSO Basin
- Design of 6.9 MG pump station
- Design of 14.2 MGD grinder improvements
- Site improvement design
- Public amenity improvement design
- Public meeting assistance
- Resident Construction Inspection
- Construction administration support
Project Details:
- Project Location: Louisville, Kentucky
- Project Contact: Robert Woosley
